Two sheds for an organic agricultural initiative are currently taking shape in Steinberg-Dörfl, Burgenland.
Twins – nearly identical from the outside. Two “Bodies” revealing their differences only through approach, entry, and use. It is the content and function that make them distinct in perception and experience.
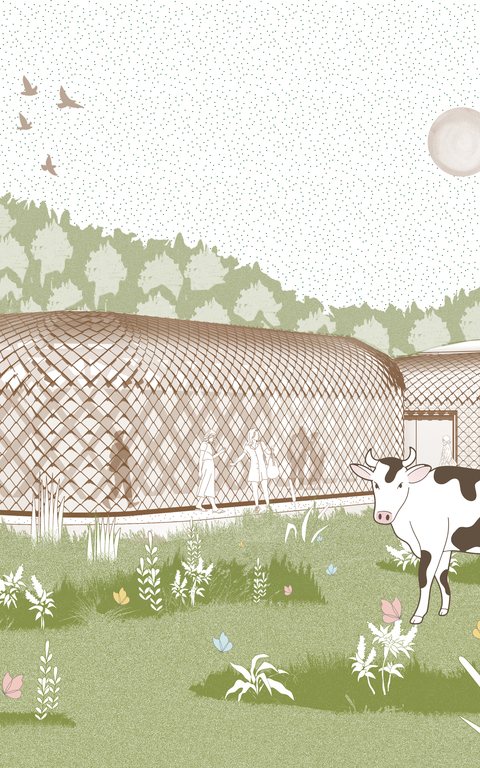
Schuppen & Schuppen
| Location | Steinberg-Dörfl/Burgenland |
|---|---|
| Year | 2022-2025 |
| Functions | Agricultural |
| Status | ongoing |
| GIA | ~420m2 |
| PS | 1-4,6 |
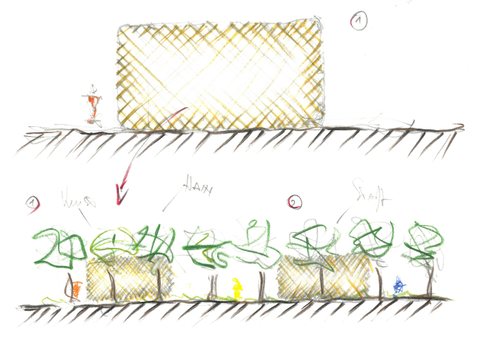
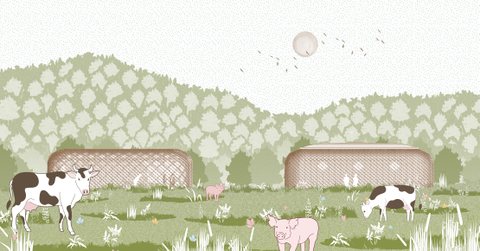
Two “Bodies”
The project SCHUPPEN & SCHUPPEN combines an agricultural utility building with a cultivation hub, providing residents in the surrounding area with the opportunity to grow their own food.
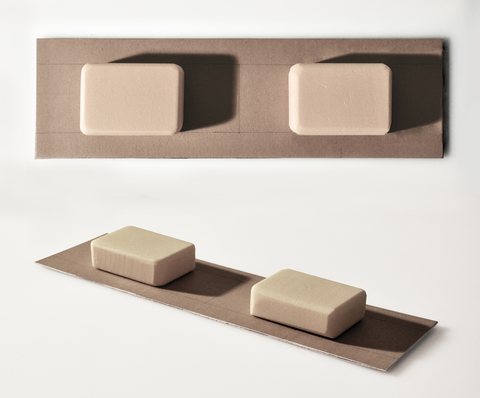
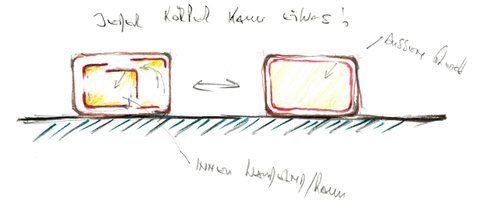
This process serves as a replacement for private gardens, orchards, and vegetable plots that no longer exist. Land is made available in the form of individually managed “cultivation cells.” At the heart of the project are two energy-autonomous sheds, serving both functional and symbolic roles.
High-quality architecture that supports sustainable self-sufficiency – and makes its presence known.
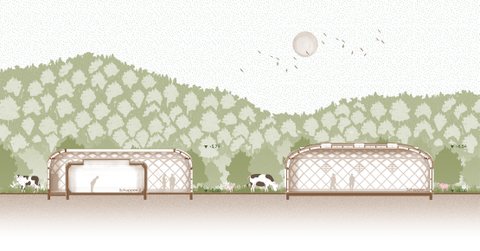
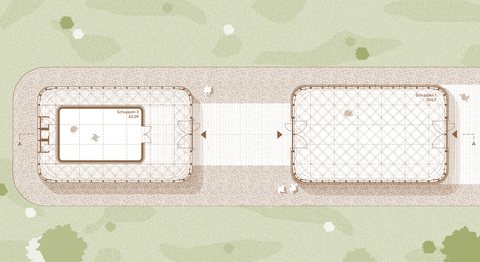
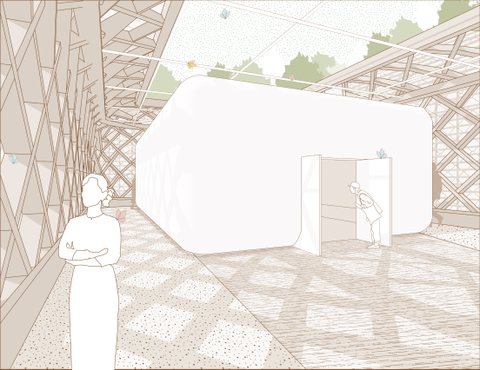
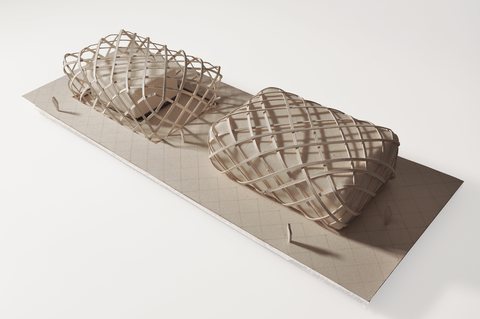
The timber structure of each shed spans 210 m² with a column-free interior and follows the principles of the so-called Zollinger system. All elements are prefabricated and assembled on site using a modular approach – identical in both cases, though one remains open at the top. The outer shell consists of shingles made from translucent recycled plastic panels. The source material: discarded gondola covers from Austria’s tourism regions.
This project embodies a commitment to quality and sustainability in how we feed people, rather than to quantity, waste, or excess. Food is a cultural act, and these two sheds create space for exactly that.
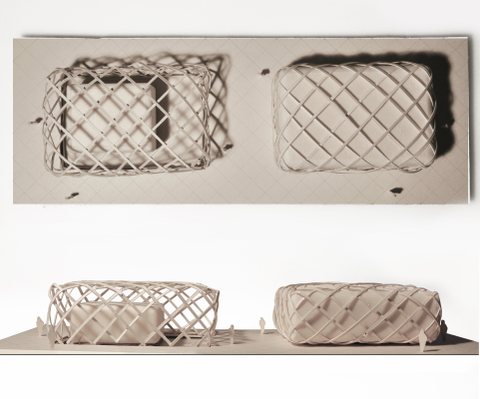
Architecture is a reflection of how we relate to the environment and, ultimately, to the planet. One day, it is this relationship that will shape how we are remembered.
«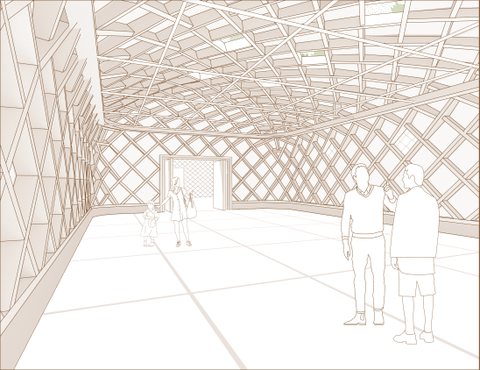
CLIENT
Johannes Stimakovits
TEAM heri&salli
David Florez
Behiye Sezin Genç
Chiara Denti
Jule Grund
Rumena Trendafilova
Julia Maus