In collaboration with Graz-based architect Rainer Wührer, we developed design and functionality solutions for the exterior and selected common areas of the new Energiewerk Graz. The aim is to unite technical infrastructure with a clear, forward-looking architectural language that reflects both the project’s ecological ambitions and its role within the urban context.
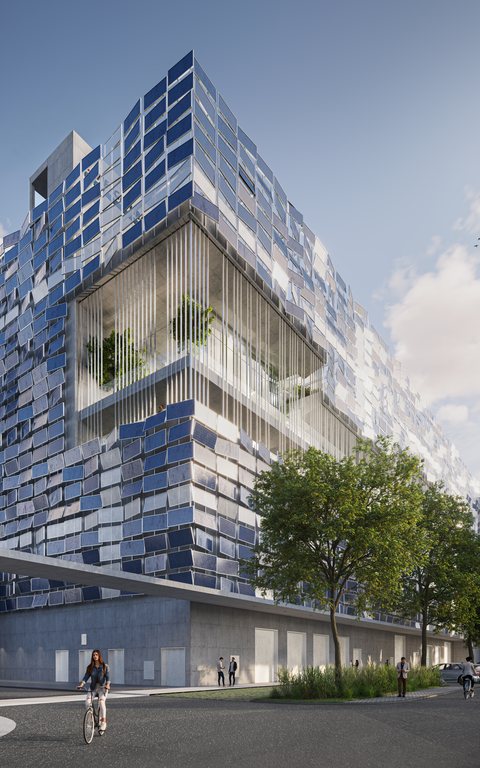
Energiewerk Graz
| Location | Graz |
|---|---|
| Year | 2024-2029 |
| Functions | Combined heat and power plant |
| Status | Submitted for planning permission |
| GIA | -m2 |
| PS | - |
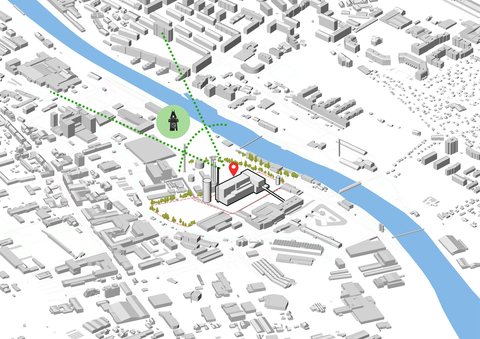
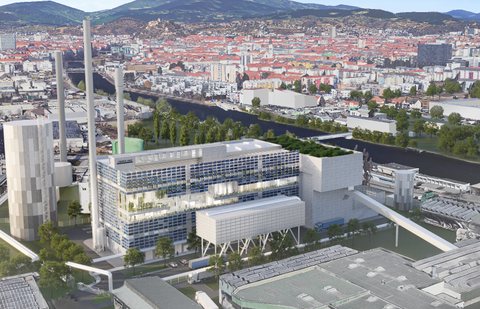
Energiewerk Graz (EWG) is a key project driving the ecological transition of district heating in the greater Graz area. It aims to reduce dependence on fossil fuels - especially natural gas - and to strengthen the local circular economy. By utilizing non-recyclable residual materials, the plant generates sustainable heat and electricity. In doing so, the EWG makes a significant contribution to climate protection, air quality, and regional energy security.
The project is part of a long-term decarbonization strategy pursued jointly by the city, the province, energy providers, and public institutions. In addition to its ecological benefits, EWG also generates economic and social momentum: new jobs, stable energy prices, and reduced truck traffic. Construction is scheduled to begin in 2027, with operations planned for 2029, alongside ongoing, transparent public communication.
A Dynamic Presence
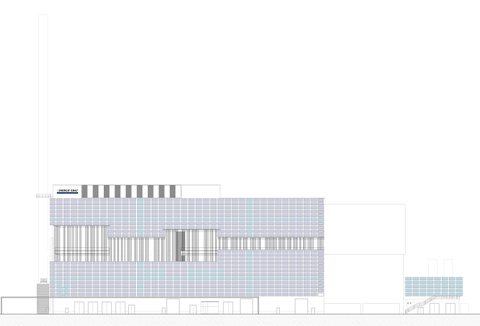
The appearance of the new Energiewerk Graz is intended to embody the project's ecological ambitions. Our goal was to develop an architectural solution that combines functional requirements - particularly the use of solar energy - with a clear design approach. The integration of photovoltaic panels was envisioned not only to serve an energy-generating purpose, but also to become a central element of the building’s façade design.
As part of this architectural strategy, we developed a parametric pattern that creates a vibrant, almost organic surface through varying rotation angles of the panels. The result is a façade in constant visual motion, shaped by light and perspective, which gives the building its dynamic presence. It stands as a visible symbol of innovation, sustainability, and architectural quality.
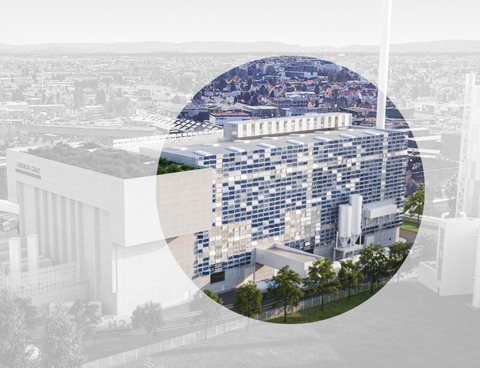
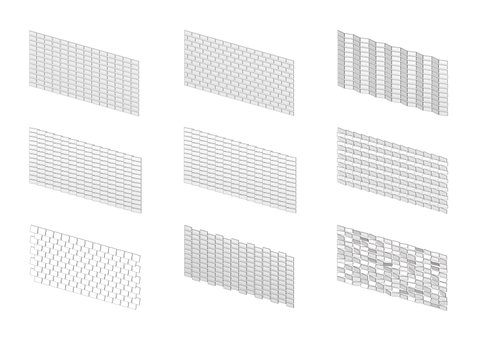
An Architectural “Incision”
The simple, monolithic form of the facility is deliberately interrupted by a striking opening - an architectural incision that serves both functional and atmospheric purposes. It accommodates staff areas and a visitor center, creating a connection between technology, environment, and the public.
Seminar rooms, offices, meeting and lounge areas – including a “climate gallery” with a botanical forum - are integrated into an open spatial layout. This configuration plays a key role in communicating the principles of sustainable energy production.
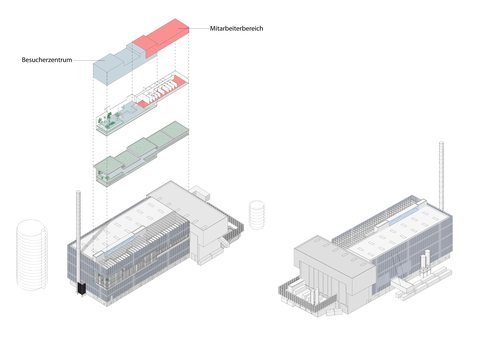
The building creates a connection between nature, architecture, technology, and the urban environment - a living expression of the project’s ecological values.
«
ARCHITECTURE
Wührer Architekten ZT GmbH
heri&salli
TEAM heri&salli
David Florez
Rumena Trendafilova
CLIENT
Energie Graz
IMAGES
MISS3 s.r.o.